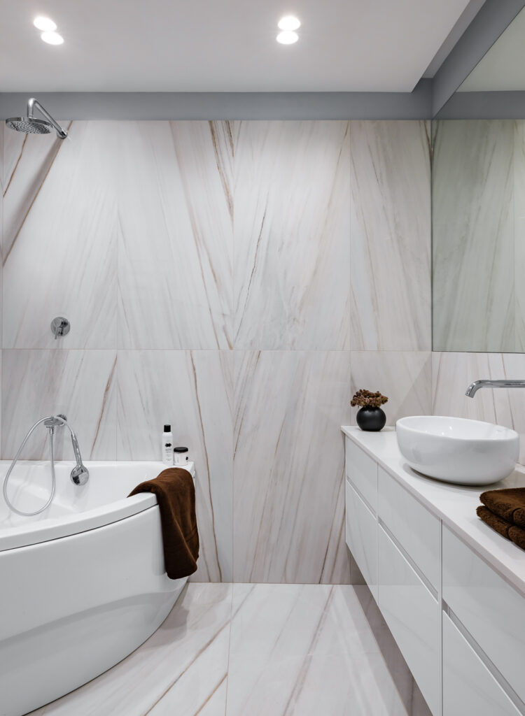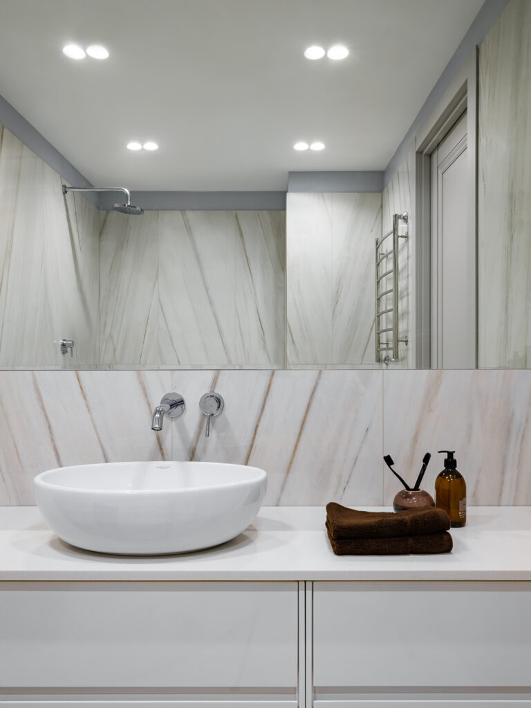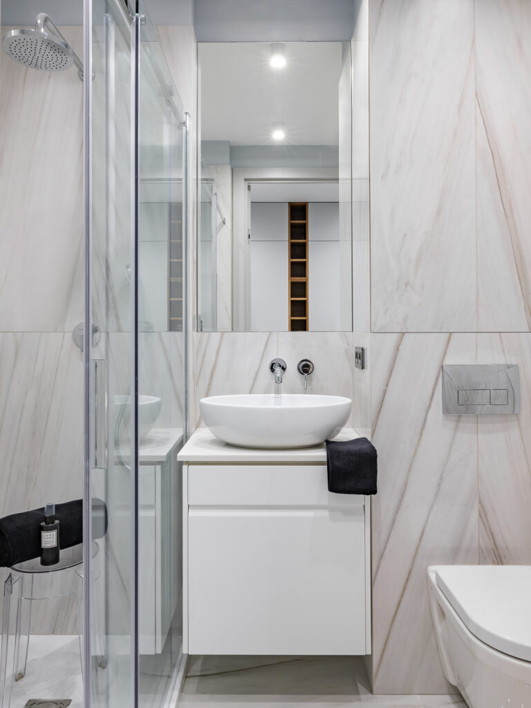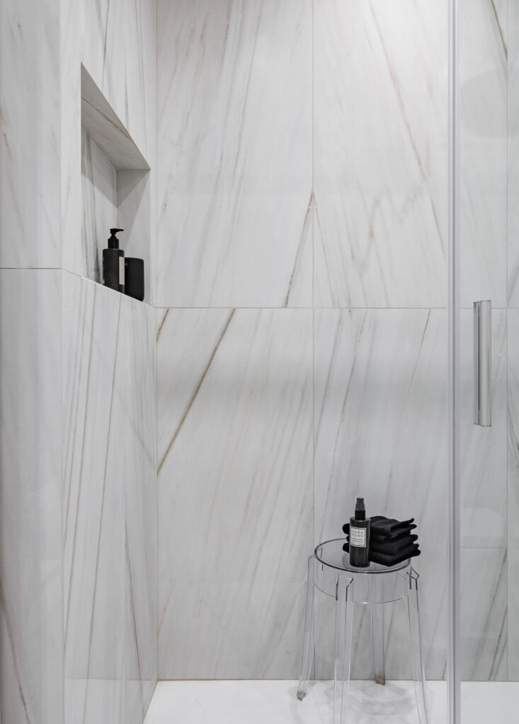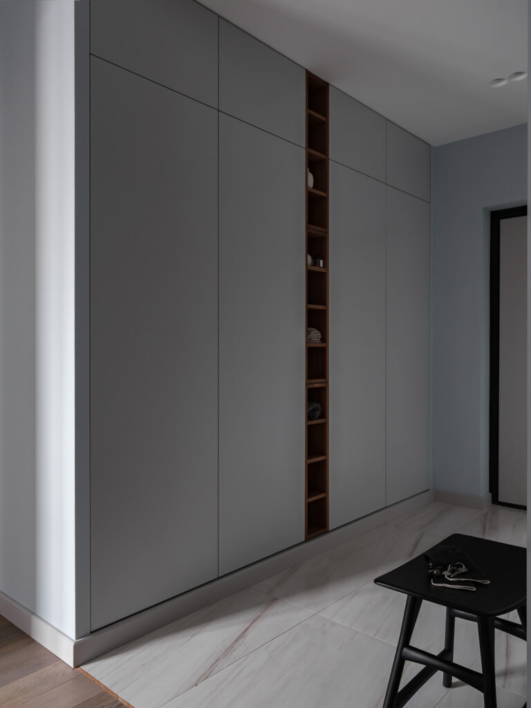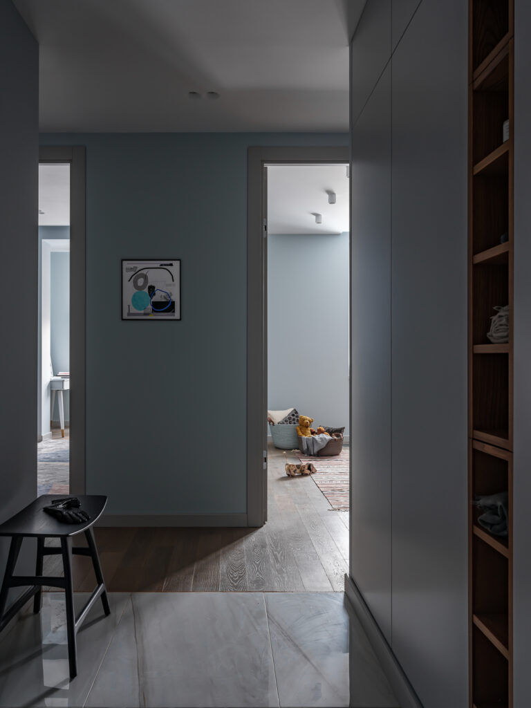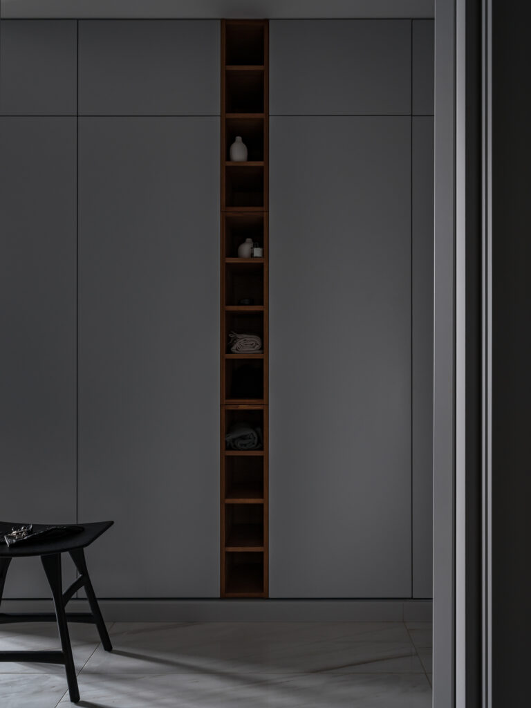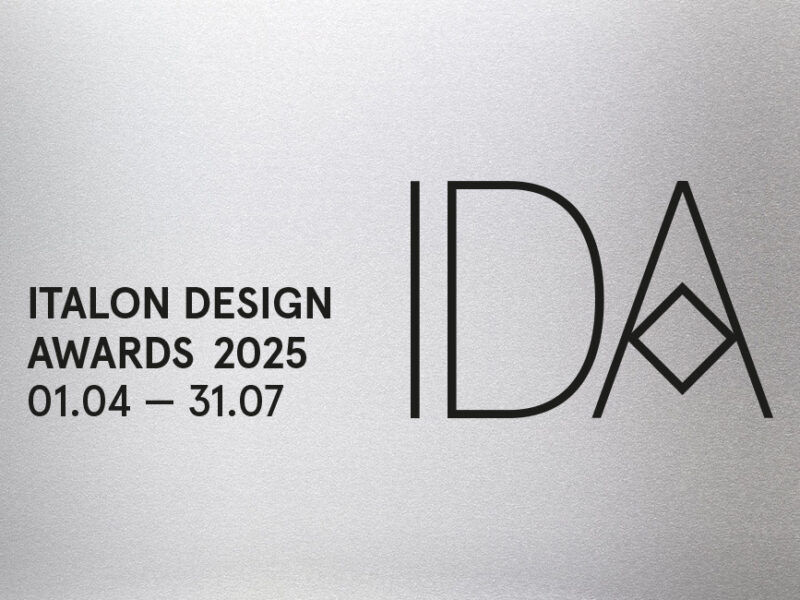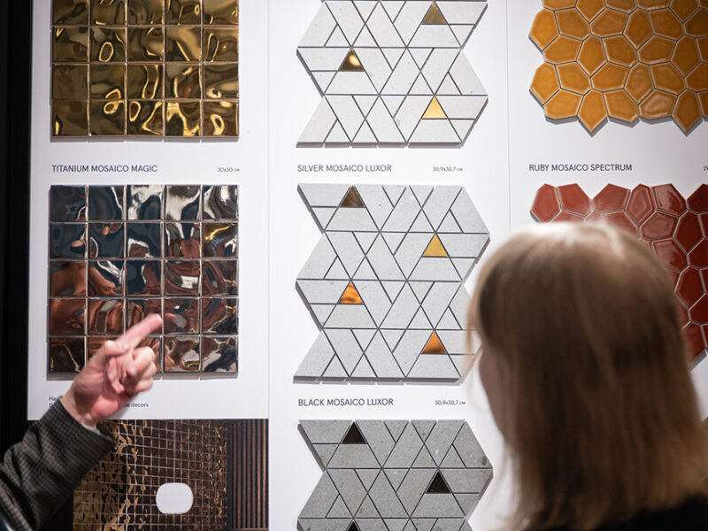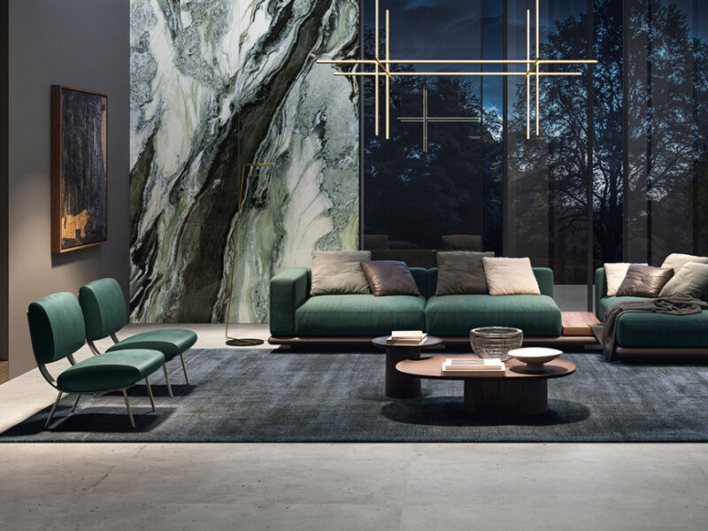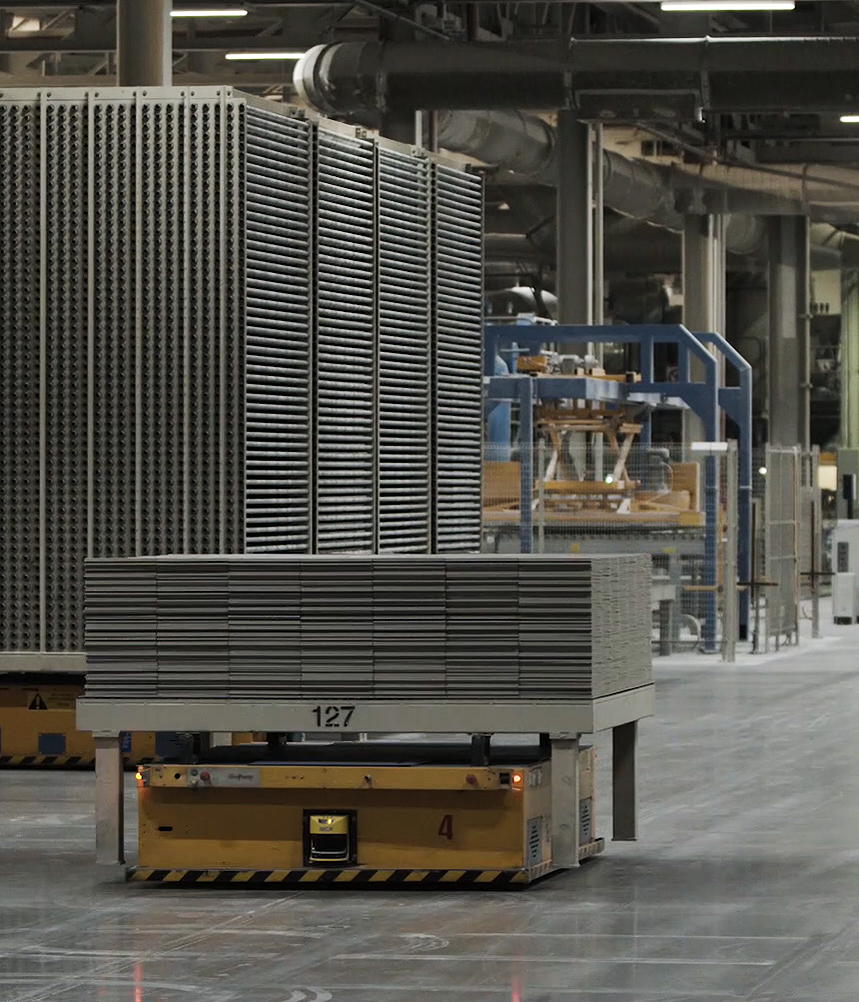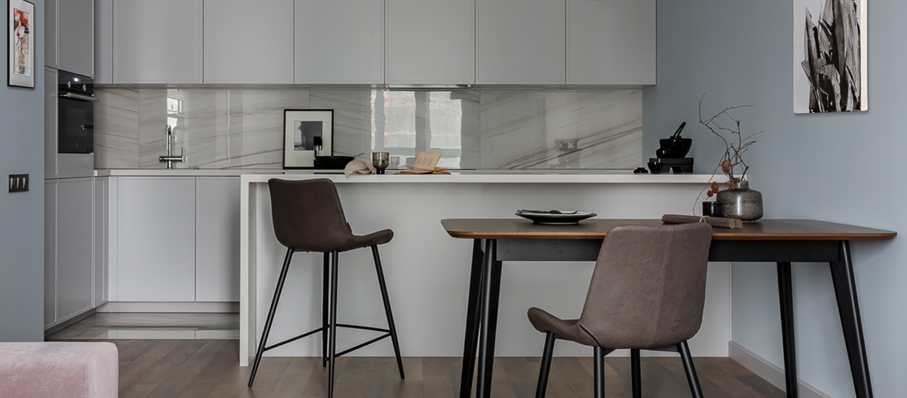
Realized #Italon Project – Calm Interior in a Two Bedroom Apartment in a New Building
This apartment with an area of 100 sq.m. came to be as the result of combining two one-bedroom apartments. Thanks to that, the family now has a living room-kitchen-dining room, a spacious bathroom with a jacuzzi, a bathroom with a shower, a children’s room, an office with a workplace and a sofa for guests, and a bedroom with access to the patio which makes for a perfect area for yoga.
Since the apartment is not located on the sunny side and is quite dark, light colors were chosen for decoration. “If I could describe the design concept in one word, it would be tranquility ” says project designer Anna Silaicheva. “At the first meeting it became clear that the laconicism of the Scandinavian style is much closer to my clients than the classics style or deliberate luxury.”
The client wished to paint all the walls in a cold light blue color, which created the effect of spaces merging into each other. The porcelain stoneware surfaces were the same for all rooms: light marble-effect Charme Extra Lasa 60×120 with neat directional veinings. For the hallway, bathroom and toilet, matt finish was preferred, while the kitchen backsplash was embellished with glossy tiles to add a touch of magnitude to the meeting place of the whole family and their guests.
Design: Anna Silaicheva – @anna_silaicheva
Photo: Nick Rudenko
Stylist: Alena Bukanova, Elena Sereda

